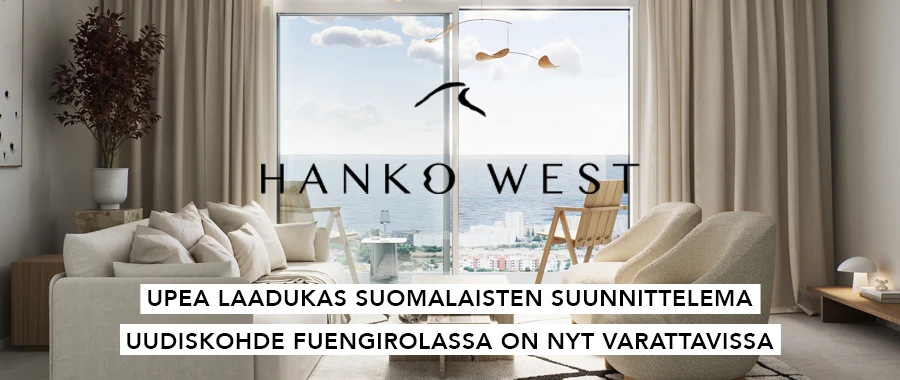LUXUSNYKYAIKAINEN RÄÄTÄLÖITY VILLA MARBELLASSA RAKENNUSLUVALLA.
Räätälöity villa, voidaan mukauttaa asiakkaan toiveiden mukaan, tontti + projekti. Hinta alkaen.
Tämä nykyaikainen kahden tason villa on suunniteltu optimoidun tilanjakautumisen, luonnonvalon ja ilmanvaihdon huomioiden kaikissa huoneissa, sekä täydellisellä hyödyntämisellä jokaisesta talon neliömetristä, mikä tarkoittaa - ei hukkatilaa tai energiaa!
Villan sisäänkäynti avautuu tilavaan eteiseen, jossa on vaatekaapit, ja johtaa tilavaan olohuoneeseen, jossa on avokeittiö integroidulla keittiösaarekkeella. Suuret lattiasta kattoon ulottuvat energiatehokkaat ikkunat antavat suoran pääsyn uima-altaalle ja puutarha-alueelle. Alakerrassa on myös vieras-wc.
Upea olohuonealue on suunniteltu täysin nauttimaan ja ihailemaan kauniita näkymiä, joita Costa del Sol tarjoaa.
Lasiportaikko vie sinut yläkertaan, jossa on kaksi suurta makuuhuonetta, yhteinen kylpyhuone ja runsaasti sisäänrakennettua vaatekaappitilaa. Päämakuuhuoneessa on oma kylpyhuone ja suuri walk-in-vaatehuone.
Pääset suoraan ensimmäisestä kerroksesta kattoterassille hyvin suunniteltuja portaita pitkin. Kattoterassilla on aurinkopaneelien esiasennusvalmius.
Tässä projektissa ostajalla on monia joustavia vaihtoehtoja. Voit lisätä täysimittaisen kellarin, jossa on elokuvahuone/pelihuone, pyykkihuone, erillinen keittiö, viinikellari, sauna ja mahdollisuus tehdä lisähuoneita. Villa on myös suunniteltu siten, että alakertaan on helppo tehdä neljäs makuuhuone.
Ulkopuolella on tilavat katetut terassit, kaunis yksityinen uima-allas ja maisemoitu puutarha sekä oma yksityinen parkkipaikka kahdelle autolle, joka on yhdistetty villaan.
LUXURY CONTEMPORARY TAILOR-MADE VILLA IN MARBELLA WITH BUILDING LICENSE.
Tailor made villa, can be customized to clients wishes, plot + project. Price from.
This contemporary 2-level villa is designed considering optimized distribution of space, natural illumination, and ventilation in all rooms, and with the perfect exploitation of each square meter of the house, which means - no wasted space or energy!
The entrance of the villa opens into a spacious entrance hall with wardrobes, leading to the spacious living room with open plan kitchen with an integrated kitchen island. Large floor-to-ceiling energy efficient windows give you direct access to the pool and the garden area. There is also a guest toilet on the ground floor.
A magnificent living room area has been designed to fully enjoy and contemplate the beautiful views that Costa del Sol has to offer.
Floating glass staircase leads you to the upper floor where you will find two large bedrooms with a shared bathroom and a lot of built-in wardrobe space. A master bedroom is equipped with an ensuite bathroom and a large walk-in wardrobe.
You can access the roof terrace directly from the first floor through well designed staircase. The roof terrace has pre installation for solar panels.
There are many flexible options for you as the buyer of this project. You can add a full basement with cinema room/ game room, laundry room, separate kitchen, wine cellar, sauna and possibility to make extra rooms as well. The villa is also designed so you can easily make a 4th bedroom on the ground level.
The outside area offers spacious covered terraces, a beautiful private pool and a landscaped garden plus your own private parking space for two cars, connected to the villa.




