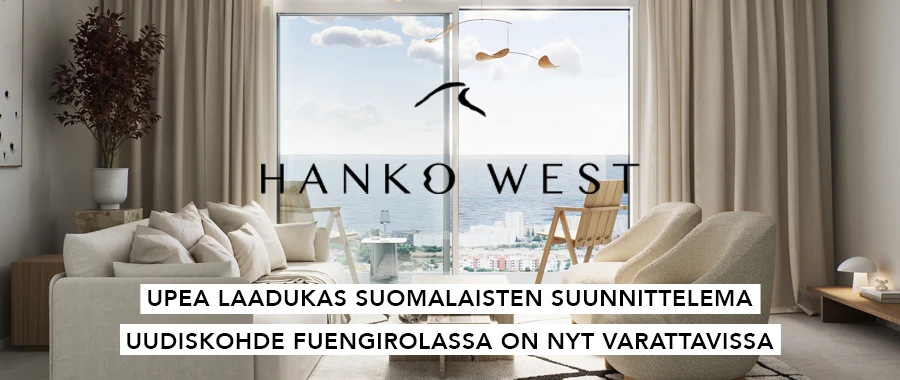Maa myytävänä LOS ALTOS DE LOS MONTEROS -alueella, Tontti 18 N2-1, MARBELLA (MÁLAGA), esteettömillä merinäköaloilla sekä houkuttelevalla 4-kerroksisen omakotitalon projektilla. Rakennuslupa on parhaillaan käsittelyssä ja hyväksytään pian. Kun projektin lupa on hyväksytty, tontin hinta nousee.
Rakennusprojektiin kuuluu 5 pysäköintipaikkaa, joista 3 autotallissa ja 2 vieraille, kaikki merinäköalalla. Kellarissa on tilava panoraamasauna merinäköalalla, kuntosali ja turkkilainen kylpylä. Lisäksi siellä on suuri varastotila, kodinhoitohuone, portaikko, joka yhdistää 4 kerrosta, sekä hissi.
Alakerrassa on tilava olohuone, jossa on kaksikerroksiset katot ja LED-takka, amerikkalaistyylinen keittiö saarekkeella, suuri ruokakomero, vieras-wc ja työhuone. Toisessa kerroksessa on 4 makuuhuonetta, joista jokaisessa on oma kylpyhuone. Päämakuuhuoneessa on tilava walk-in-vaatehuone ja kylpyamme merinäköalalla sekä vaatekaapit käytävässä.
Ylimmässä kerroksessa on tilava solarium, jossa voit järjestää grillauksen ja rentoutumisalueen. Kiinteistöllä on 3 puutarhaa, jotka voidaan teemoittaa mielesi mukaan.
Ota yhteyttä saadaksesi lisätietoja projektista.
Tontti: 1509 m2
Sisätila: 490 m2
Terassit: 310 m
Kuistit: 201 m2
Land for sale in the LOS ALTOS DE LOS MONTEROS development, Plot 18 N2-1, MARBELLA (MÁLAGA), with unobstructed sea views, along with an attractive project for a 4-story single-family home. The construction permit is currently being processed and is soon to be approved. Once the project license is approved, the plot price will increase.
The construction project includes 5 parking spaces, 3 in the garage and 2 for visitors, all with sea views. In the basement, there is a spacious panoramic sauna with sea views, a gym, and a Turkish bath. Additionally, there is a large storage room, a laundry room, a staircase connecting the 4 floors, and an elevator.
On the ground floor, you'll find a spacious living room with double-height ceilings and an LED fireplace, a kitchen with an American-style island, a large pantry, a guest bathroom, and an office. On the second floor, there are 4 bedrooms, each with its own bathroom. The master room features a generous walk-in closet and a bathtub with sea views, along with closets in the hallway.
On the top floor, there's a spacious solarium where you can set up a barbecue and relaxation area. The property boasts 3 gardens, each of which can be themed to your liking.
Please contact us for the Project details.
Land: 1509 m2
Interior: 490 m2
Terraces: 310 m
Porches: 201 m2




