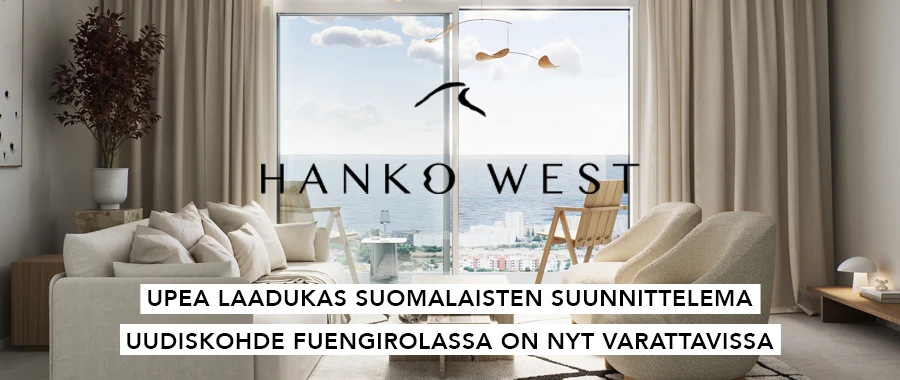Tämä huvila sijaitsee Reserva del Higuerónin asuinalueen keskeisellä alueella, vain 5 minuutin kävelymatkan päässä DOUBLETREE BY HILTON – RESORT AND SPA RESERVA DEL HIGUERÓNista.
Huvila on suunniteltu asiakkaidemme rauhaa ja hiljaisuutta ajatellen, ja siksi se sijaitsee kadulla, joka on omistettu yksinomaan El Palmeralin alueen yli 30 000 neliömetrin puutarhaan integroituneille kyliin, joihin pääsee suoraan ylellisen huvilasi yksityisistä puutarhoista.
Alakerrassa on pelihuone ja TV-huone, 3 makuuhuonetta vaatekaapeilla ja suora pääsy puutarhaan ja uima-altaalle, 2 täyttä kylpyhuonetta suihkuilla, kellari, baari, varastotila, kahden auton autotalli, puutarha ja ylivuotouima-allas.
Ensimmäisessä kerroksessa on sisäänkäynti sillan kautta päähovelle. Täällä on leveä käytävä, vieras-WC, avokeittiö saarekkeella sekä ylä- ja alakaapeilla. Kaksikerroksinen olohuone, ruokailuhuone, lasiovi terassille, joka kattaa koko etelän ja lännen julkisivun, katettu terassi ja avoin terassi, pääsy puutarhaan, uima-altaalle ja grillialueelle.
Viimeiseksi ylimmässä kerroksessa on päämakuuhuone, jossa on oma kylpyhuone, vaatekaappi ja katettu terassi ulkoilma porealtaalla.
This Villa is located in the central area of the Reserva del Higuerón housing estate, at only 5-minute walk from the DOUBLETREE BY HILTON – RESORT AND SPA RESERVA DEL HIGUERÓN.
The Villa was created with the quiet and serenity of our clients in mind, and therefore it is located on a street exclusively dedicated to the villages integrated in the more than 30,000-square metre garden of the El Palmeral area, which are directly accessible from the private gardens of your luxury villa.
The ground floor consists of the games and TV room, 3 bedrooms with wardrobes and direct access to the garden and the pool, 2 full bathrooms with showers, basement, bar, storage room, a garage for two vehicles, a garden and overflow swimming-pool.
The first floor boasts the entrance through a bridge leading to the main door. Here there is a wide corridor, guest washroom, open-plan kitchen with an island and top and bottom cupboards. Double-height living-room, dining-room, glass door leading to the terrace which occupies the entire south and west facades, roofed terrace and open terrace, access to the garden, swimming-pool and barbeque area.
And lastly the top floor has the main bedroom with en suite bathroom, wardrobe and roofed terrace with exterior whirlpool swimming-pool.




